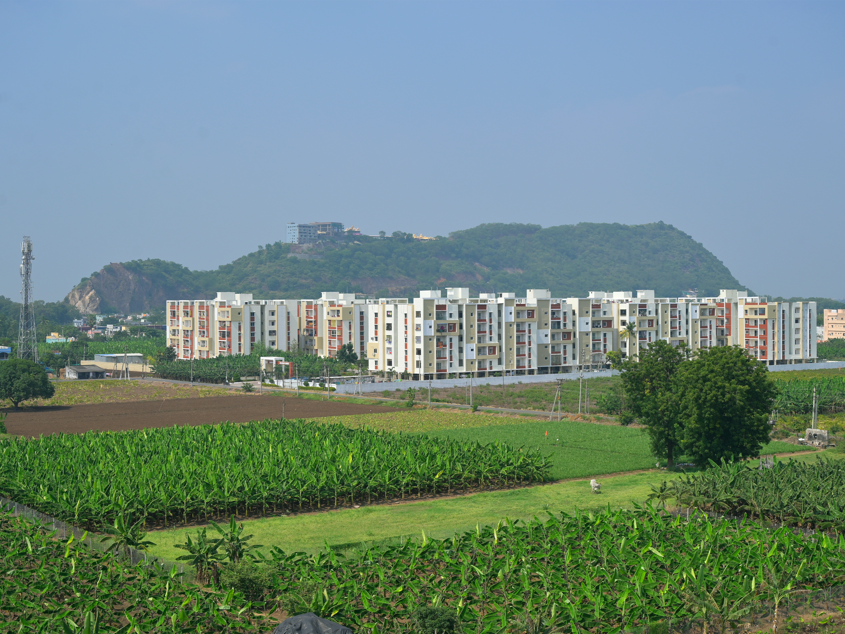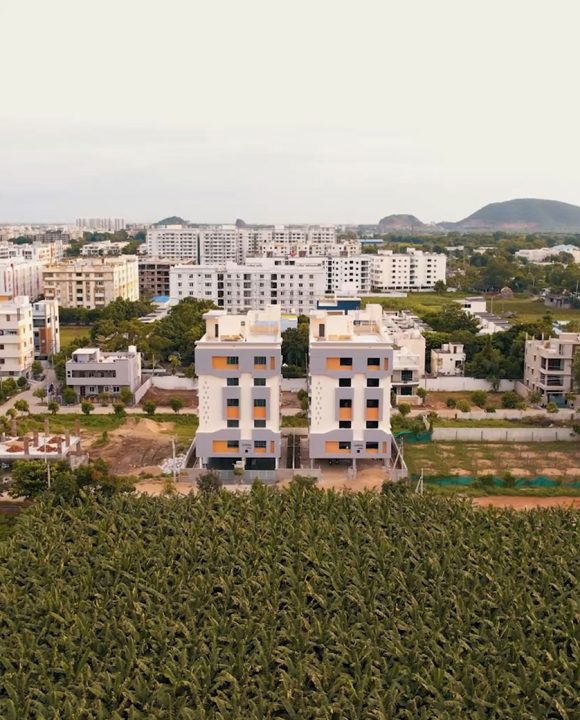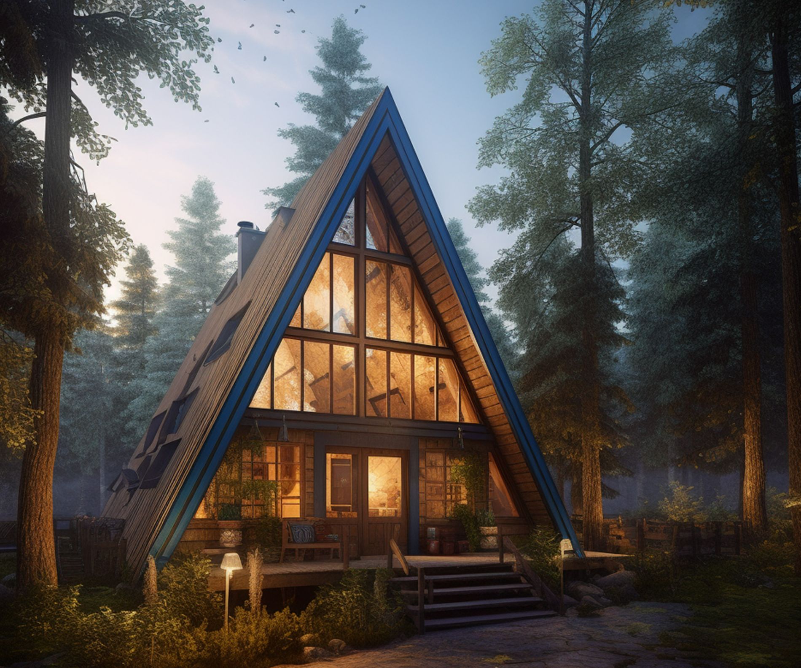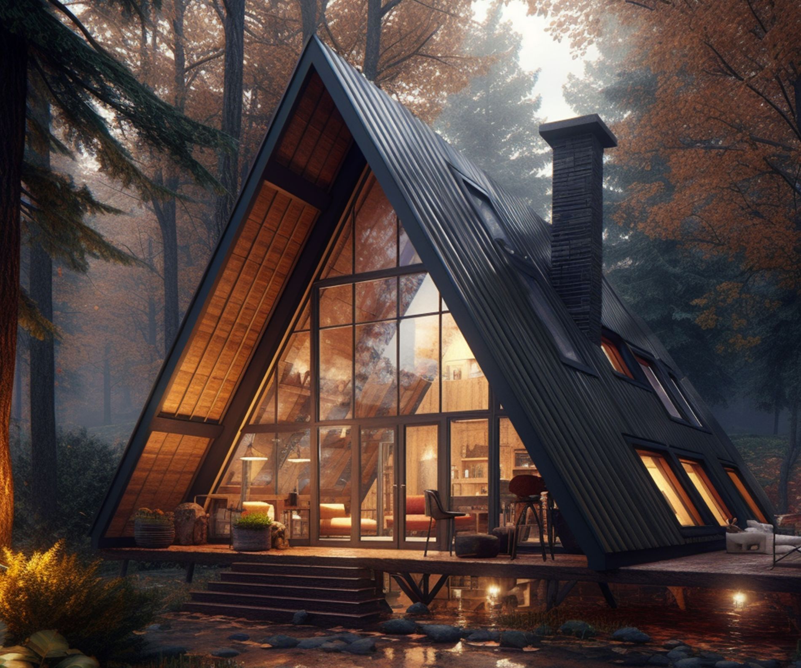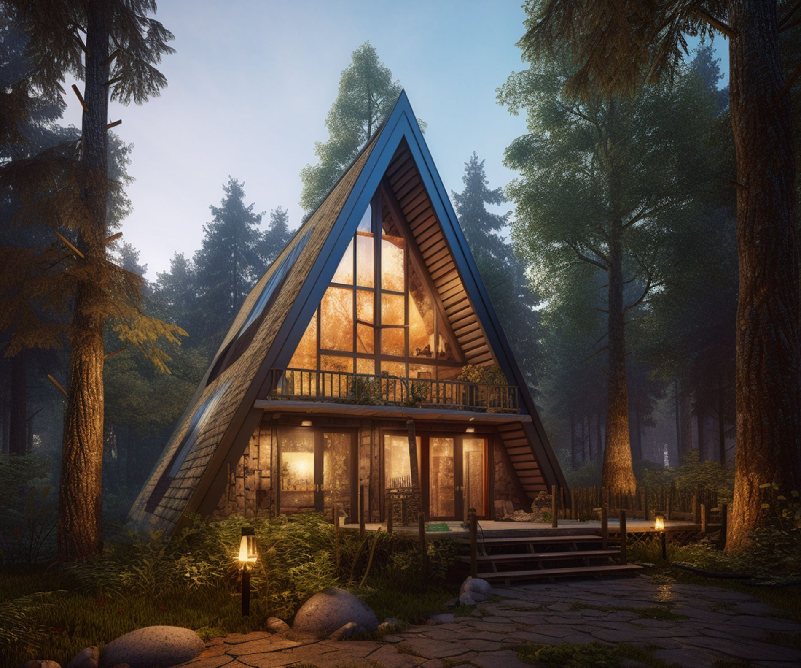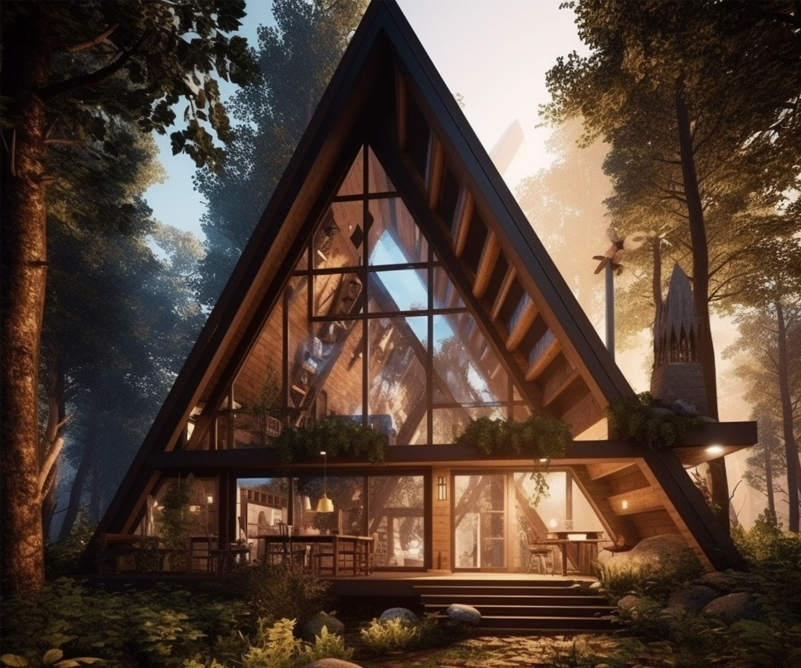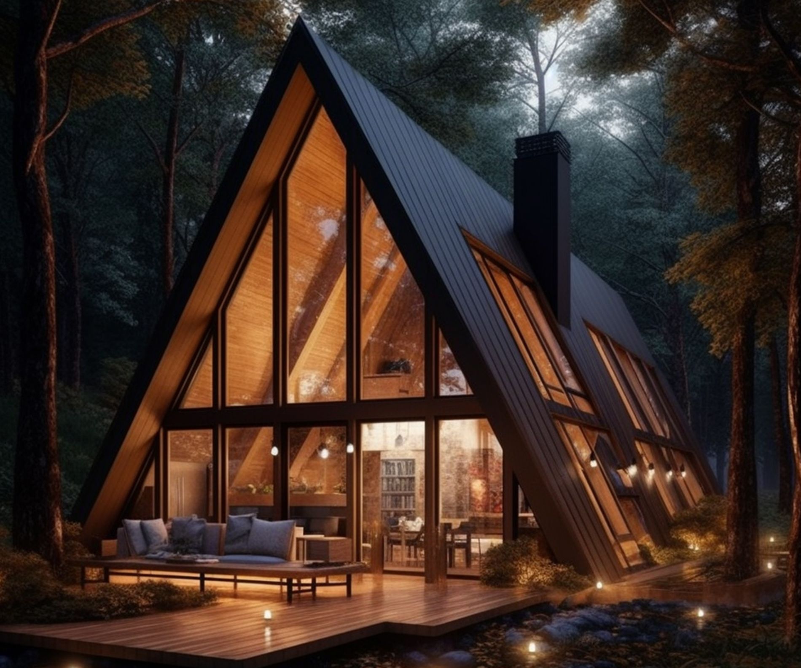Garuda Residency
Garuda Residency is a perfect home choice for those who want both luxury and comfort, all in a great spot. The apartments are well-designed, with enough space, modern looks, and lots of sunlight. There are also great facilities like 24/7 security, parking for cars, and close links to places like schools, stores, and fun spots.
3
511.2 sqyds
Property Highlights
Garuda Residency is not just a home; it’s a luxurious lifestyle. With exceptional features, high-quality amenities, and a fantastic location, here’s what sets us apart from the rest:
Housing Security
Your safety is our priority! We ensure round-the-clock protection with 24/7 CCTV surveillance and dedicated security guards.
Good Location
Live in the heart of the action, with easy access to amenities, services, and attractions that enrich your lifestyle.
Hot Water Anytime You Need
Whether it's a refreshing shower or washing up in the kitchen, enjoy 24/7 hot water for your comfort and convenience.
Garuda Amenities
The exterior presents a sleek modern architecture with high-quality materials. Large windows and expansive balconies add to its striking design, creating a perfect balance of style and functionality.
- Security
24/7
- Parking
1
- Elevator
1
- Common Area
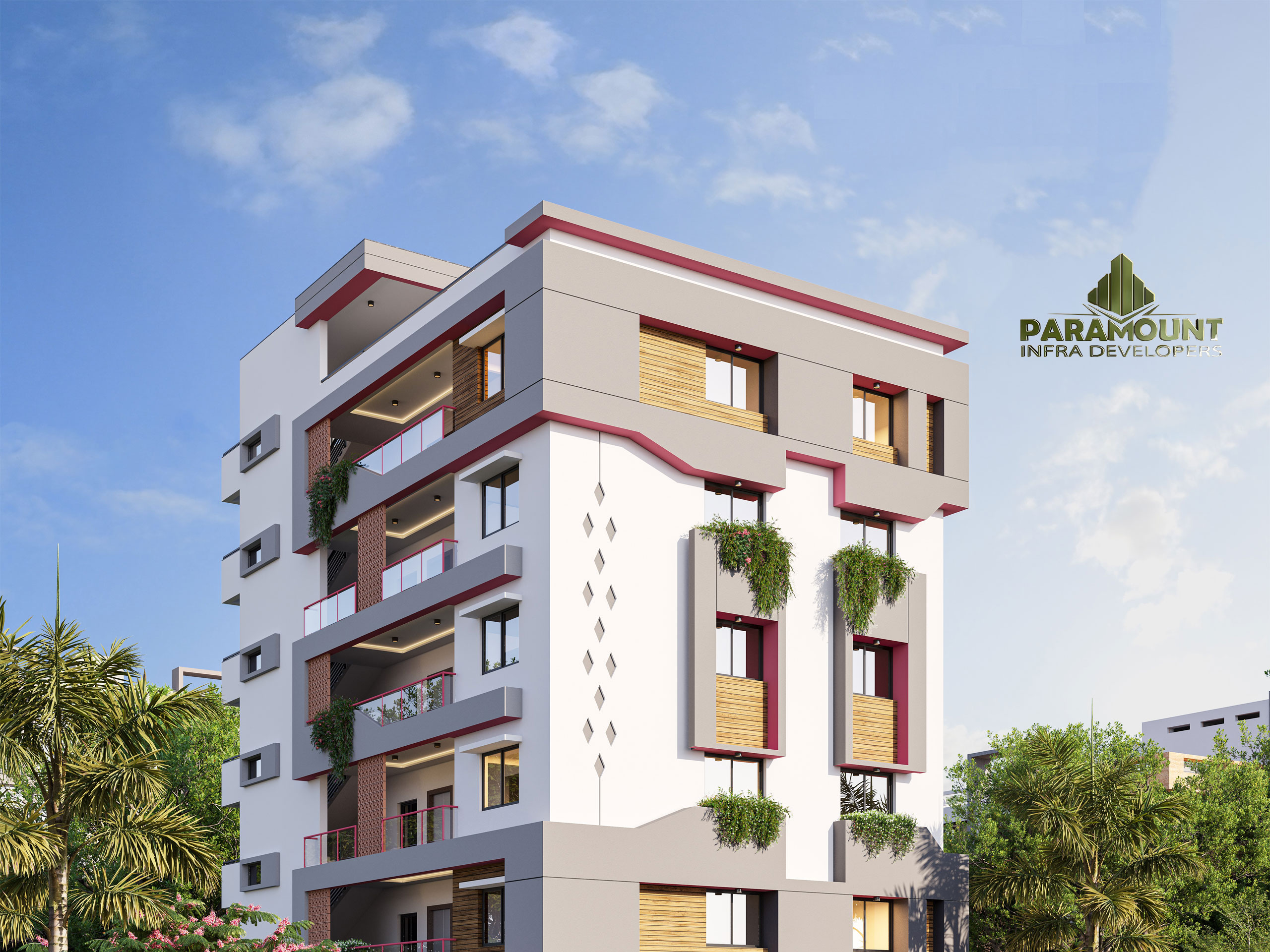
The interiors are designed with a focus on elegance and comfort, offering spacious rooms and sleek finishes. Well-crafted kitchens, cozy living areas, and plenty of storage to enhance everyday living.
- Dining
182 Sq Ft
- Kitchen
176 Sq Ft
- Living Room
175 Sq Ft
- Home theatre
272 Sq Ft
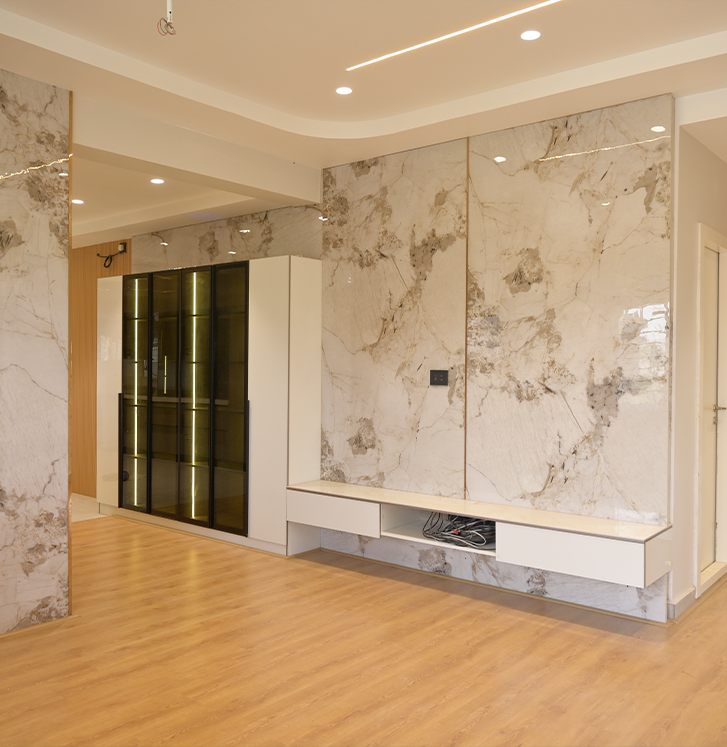
Every bedroom and living space is meticulously crafted to blend functionality with elegance, catering to contemporary living while maintaining a perfect balance of space and privacy.
- Master Bedroom
232 Sq Ft
- Guest Bed room
222 Sq Ft
- Kids Bed room
191 Sq Ft
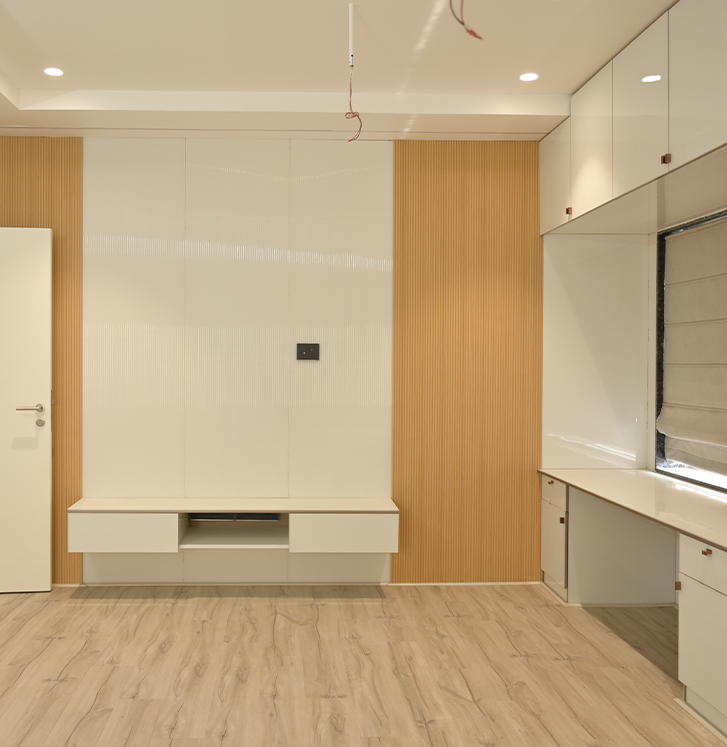
Shopping Mall
5 Minutes
Vijayawada Bus station
10 Minutes
Railway Station
10 Minutes
Medical Center
5 Minutes
College/School
5 Minutes
Floor Types
Floor Type 1
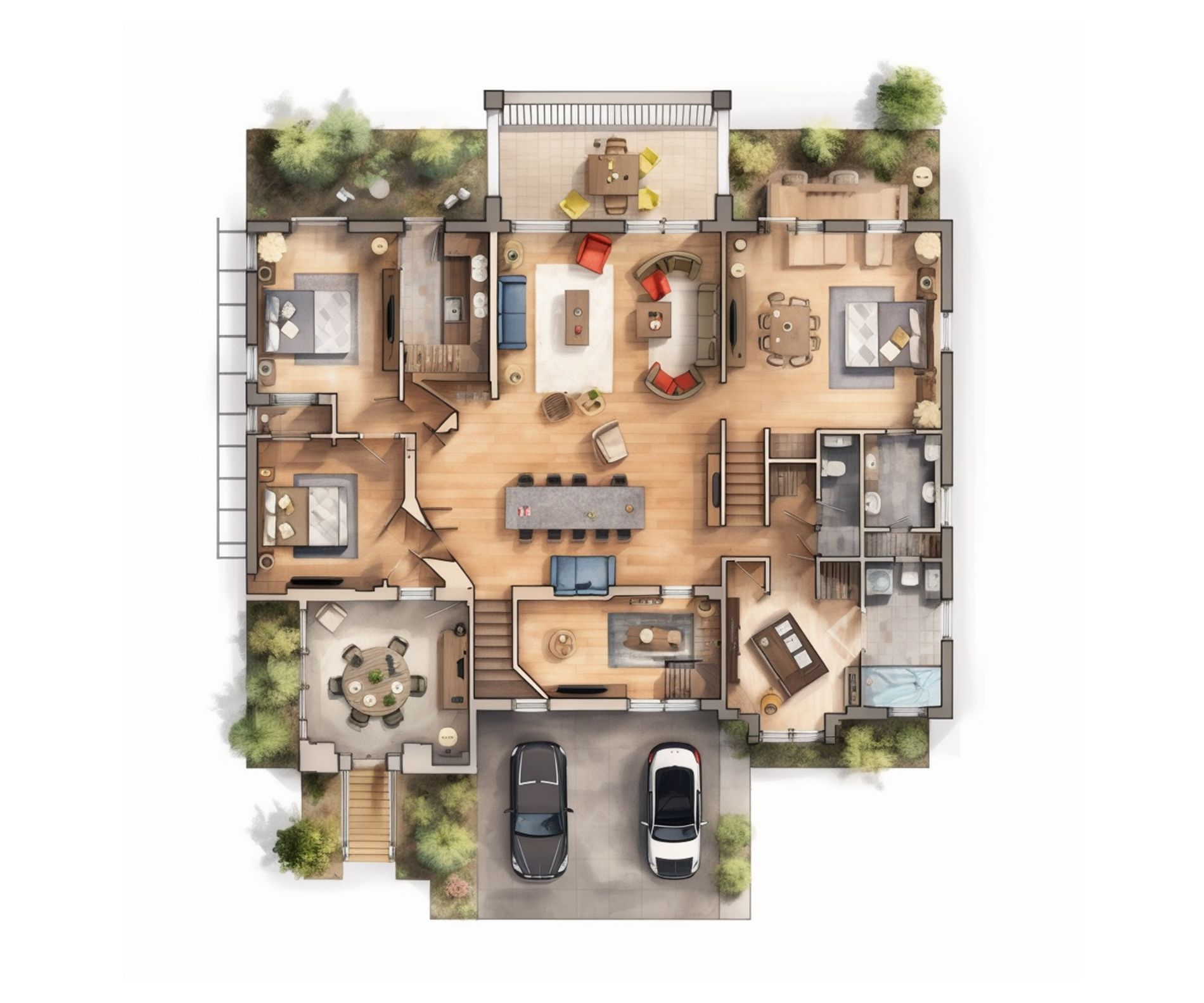
- Total Area 404 sq. ft.
- Floor No 1
- Rooms x6
- Garages x2
- Bathroom x3
- Elevator x2
Floor Type 2
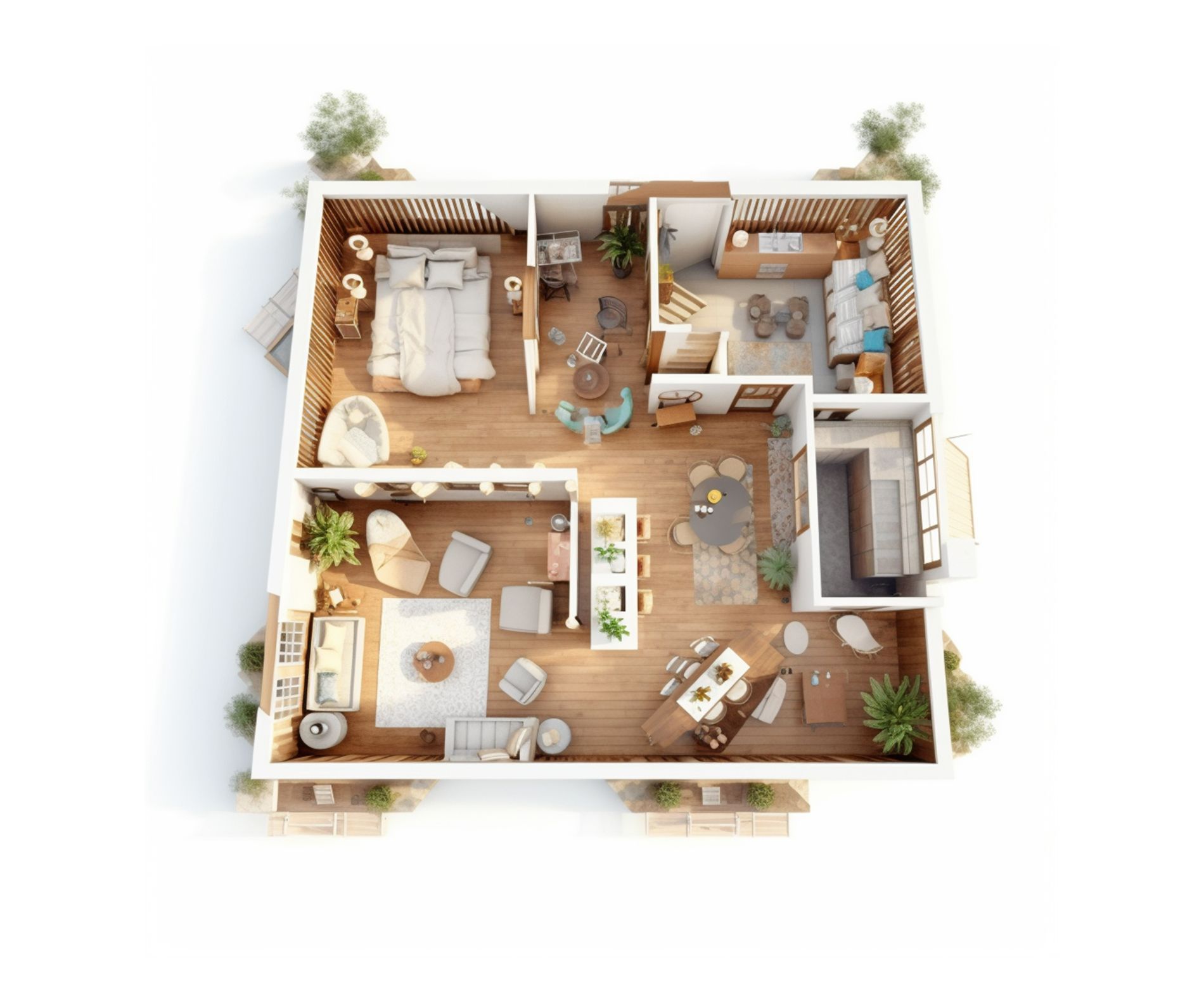
- Total Area 404 sq. ft.
- Floor No 2
- Rooms x2
- Garages x1
- Bathroom x2
- Elevator x2
Floor Type 3
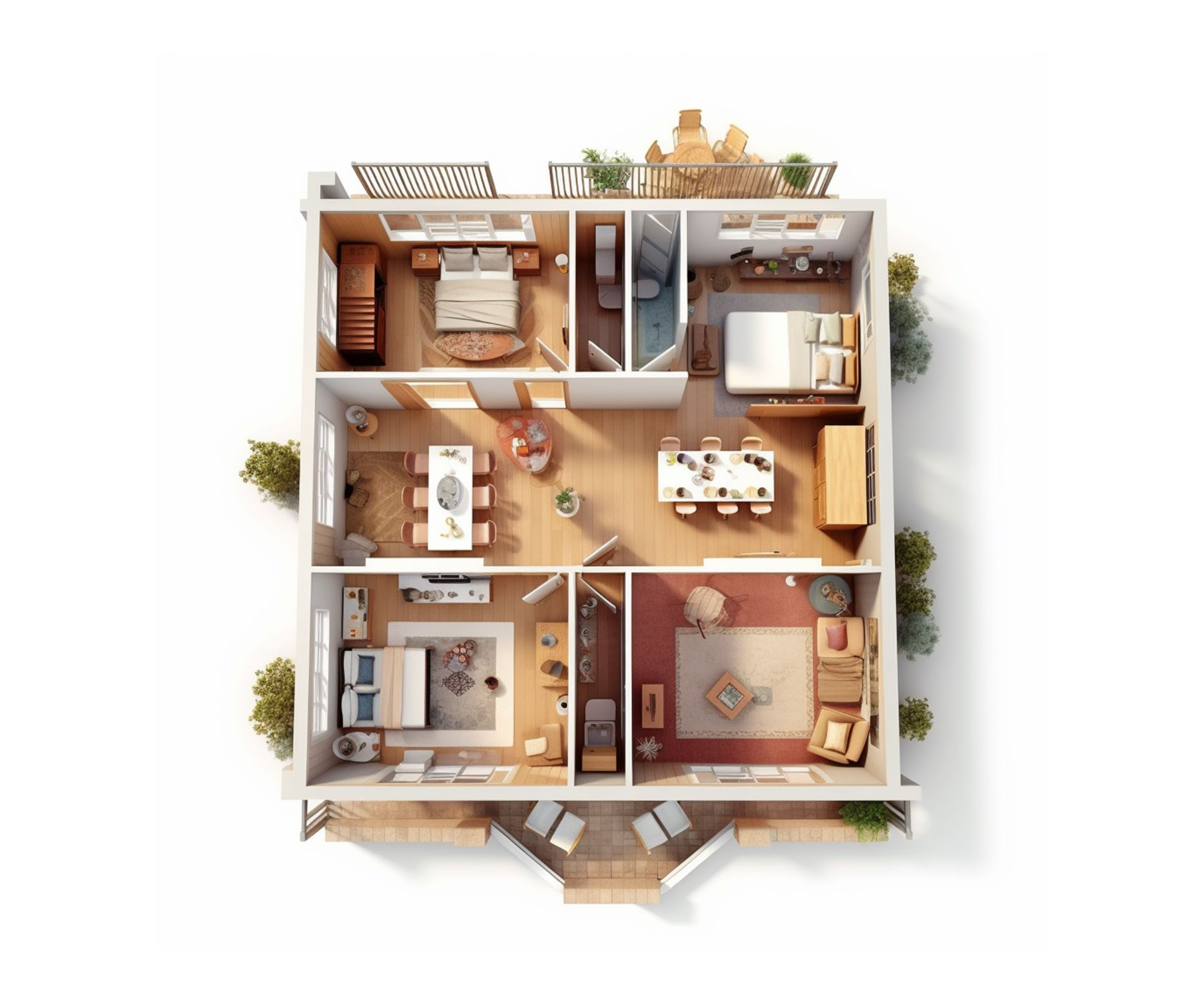
- Total Area 302 sq. ft.
- Floor No 3
- Rooms x1
- Garages x1
- Bathroom x1
- Elevator x1
Available Properties

Garuda Residency
